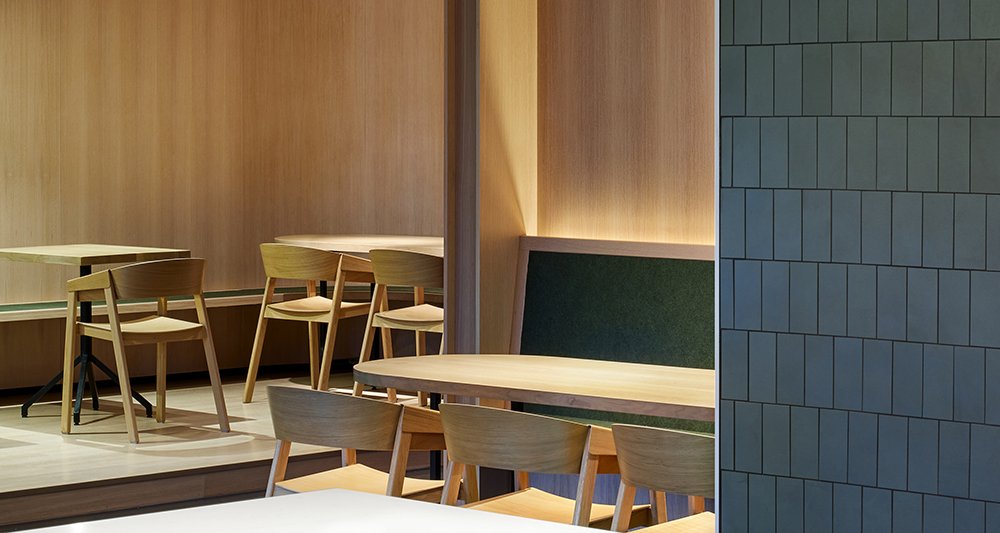Project Description
This 2,400 square foot full-service Australian style restaurant occupies the middle bay of an existing one-story suburban shopping center in central Iowa. The owner sought to convert the existing poorly daylit space into a bright and refined dining experience that matched the spirit of their menu. Much of the necessary back of house equipment was already in place, so the design challenge became an exercise in creating order out of the existing space. Re-purposing existing equipment yielded both significant cost savings for the owner and reduced project waste. A white-oak seating platform both softens the material palette of the project and creates additional dining experiences within this small restaurant. A portion of the ceiling was removed and a skylight was added to drive light into a narrow space with limited access to daylight. Textural contrast was achieved through various material selections and through the playful use of light, both natural and artificial. A series of rigorously spaced wooden panels add richness and warmth to the built-in seating area anchored by a subtle curve that adds drama. Artwork and furniture were selected by the architectural team to reinforce the design of the space and work with the Owner’s branding.
This article first appeared at www.iowaarchitecture.org

