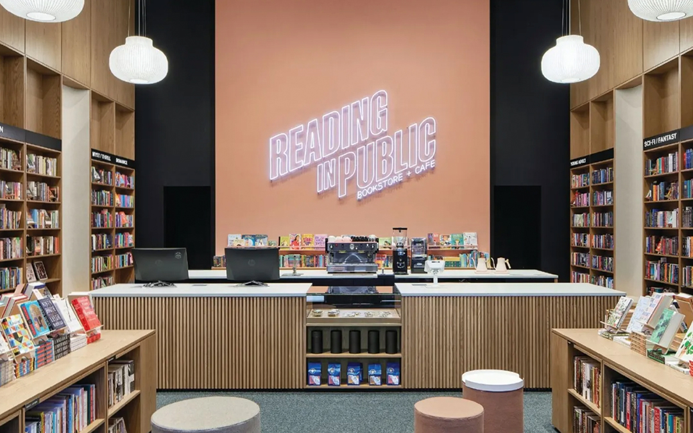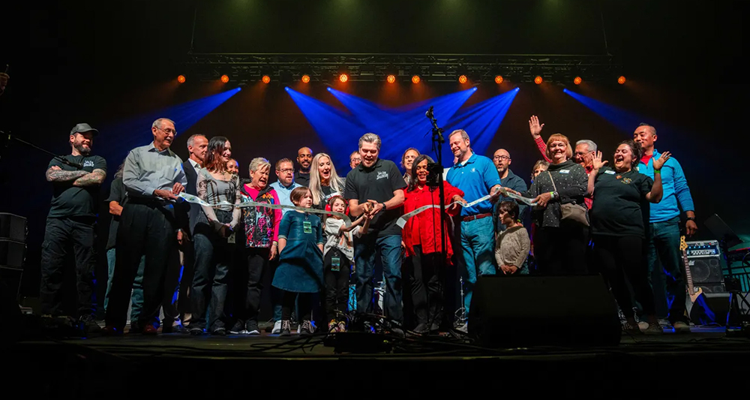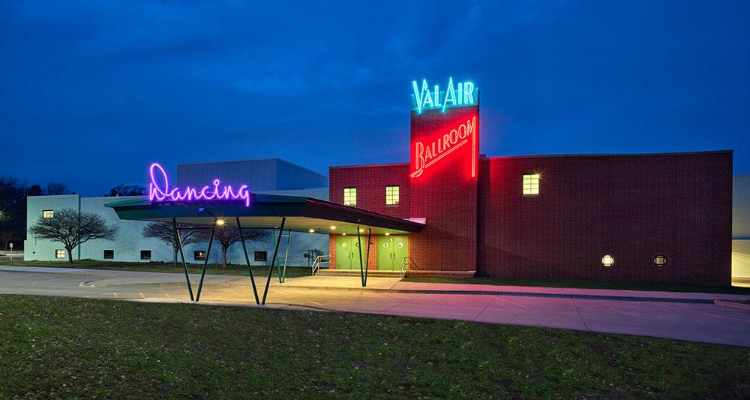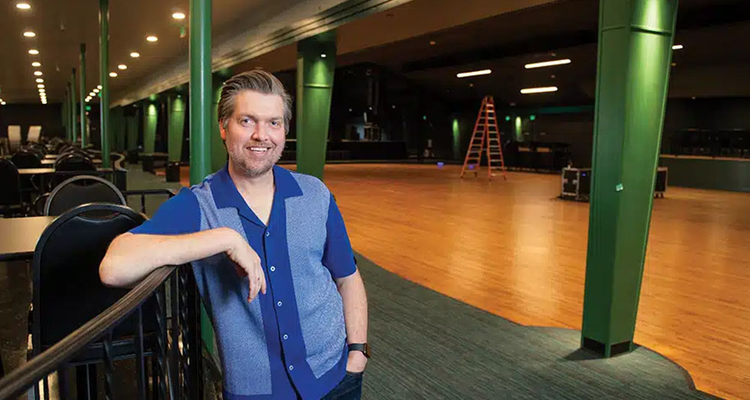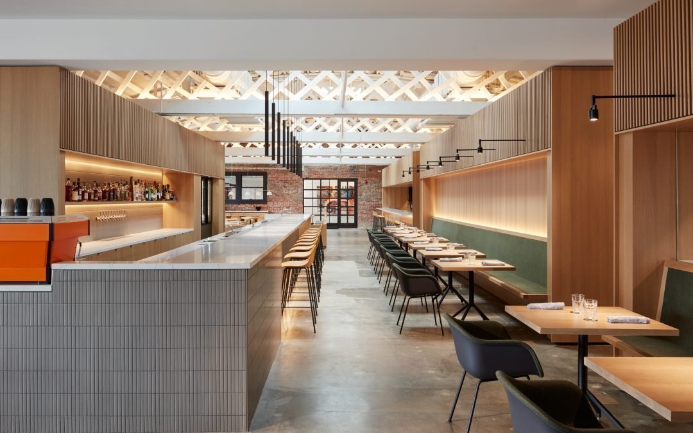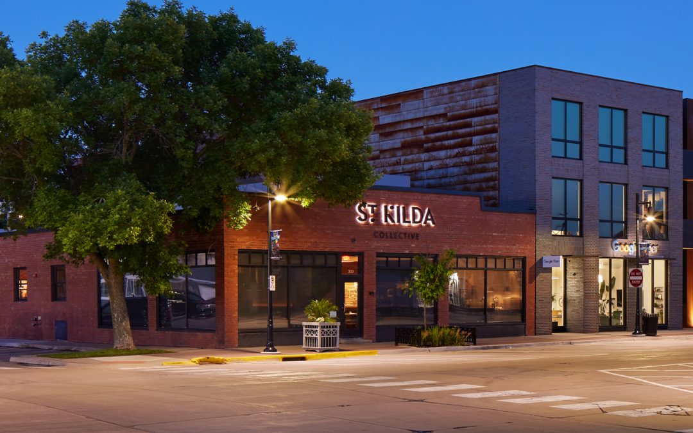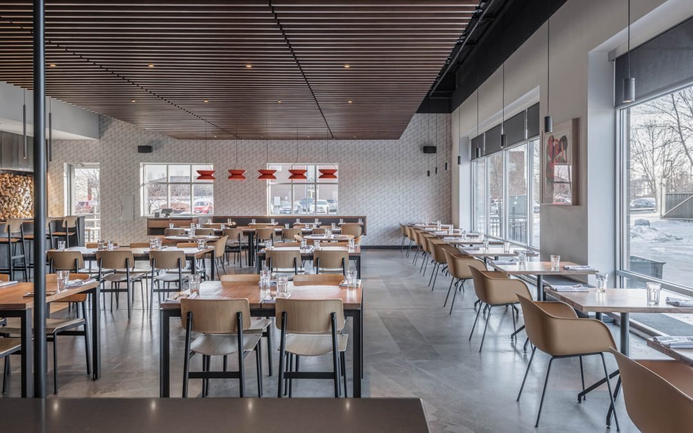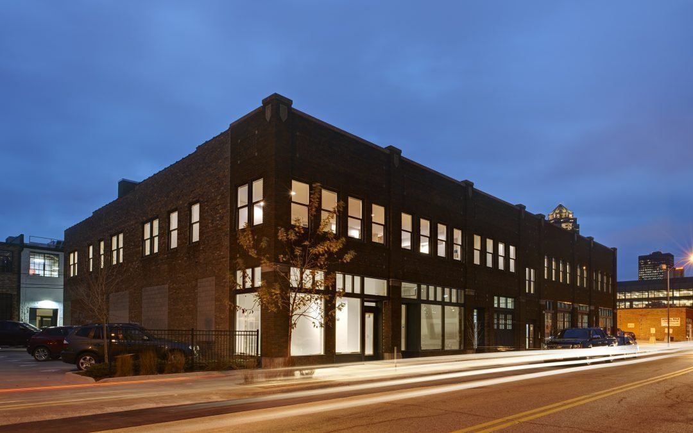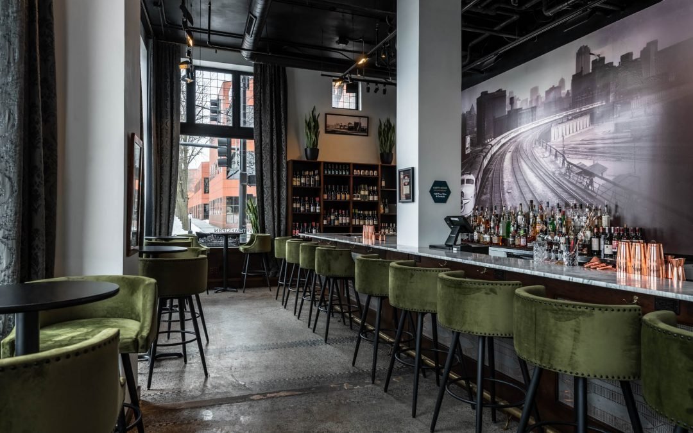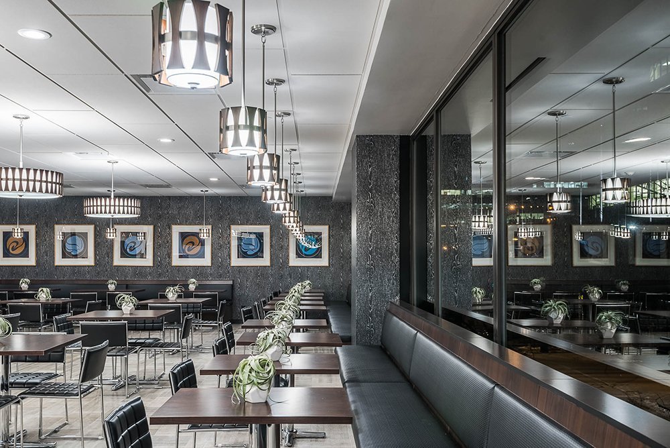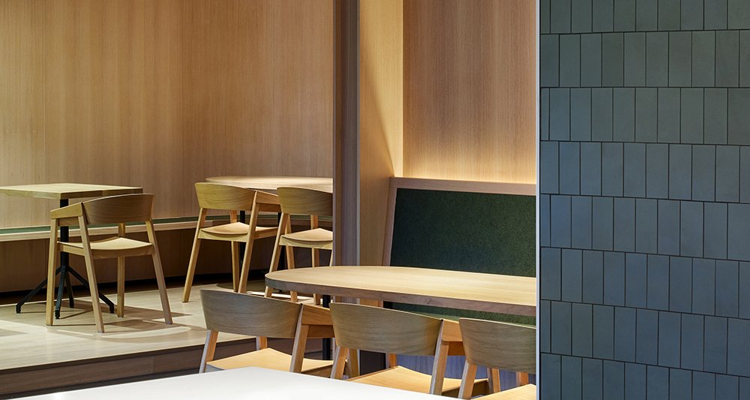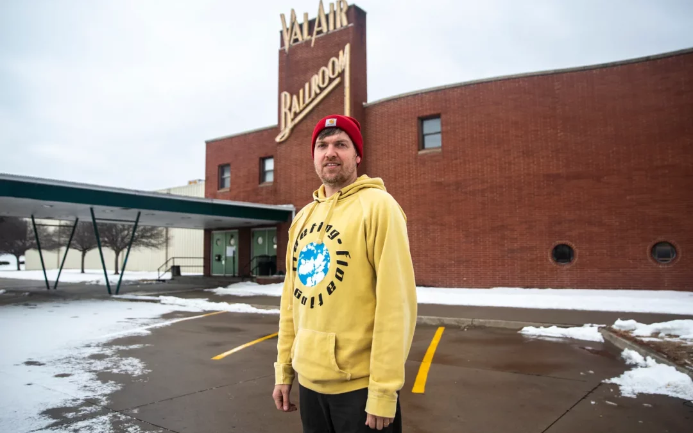Start Date: 4/10/2022 Completion Date: 10/31/2022 History: New building tenant improvement Location: 12695 University Ave., Ste 140, Clive Details/Facts/Goals: Red oak cabinetry and bookshelves, quartz countertops, polished concrete floors, bookshelves that are 20’ tall to speak to the volume of...
This article first appeared at...
Start Date: 2022 Completion Date: 2024 History: 1919 Rubber factory/1930 Ballroom and Concert hall Location: 301 Ashworth Road, West Des Moines Details/Facts/Goals: Historic Restoration of Val Air Ballroom Sq/ft- Units: 30,956 sq/ft Historic Concert Hall Architect/Designer: Goche Inclusions Val...
Sam Summers is returning to his local music promotion roots. On Sunday, Summers will reopen the historic Val Air Ballroom in West Des Moines with a special “sneak peek” event. On Feb. 29, the band Greensky Bluegrass will headline the first concert at the venue since the completion of its nearly...
AIA Iowa 2022 Design Award Winner. Removed many elements that kept the space dark, broken up and uninviting. Removed tint from the windows and walls that broke up the space. White oak cabinets and wall panels, concrete, tile. Start Date: 1/1/2022 Completion Date: 3/31/2022 History: The old Table...
AIA Iowa 2022 Design Award Winner. The St. Kilda Collective was a historic restoration inside an old automotive dealership. We turned it into a restaurant with a 3000 sq/ft event space. The finishes make the space extremely inviting. Sq/ft- Units: 7,000 sq/ft Location: 333 5th St., West Des...
Removed everything from the existing pizza restaurant except for the pizza oven. Cold rolled steel panels as the accent wall finish. Material palette included quartz countertops, tile, walnut wood ceiling. Sq/ft- Units: 3,000 sq/ft Location: 12695 University Ave., Des Moines Franka Pizzeria...
Worked closely with the owner to provide an inviting restaurant that was very cost effective. Kept original garage doors used as the bar front, used an old window for the wind block, opened in record time. Sq/ft- Units: 3,500 sq/ft Location: 1417 Walnut St. Des Moines The Walnut...
This is a remodel focused on paying homage to the historical Northwestern Rail that influenced our great city. Installed custom millwork wall panels, reused granite countertops from the old lobby walls, refurbished beautiful terrazo floors. Sq/ft- Units: 850 sq/ft Location: 3221 E. Walnut St., Des...
This is a remodel and expansion of an original restaurant in the Ruan Building. Connecting to the Skywalk system we had to work nights to complete. Our incredible MEP team designed and installed our most complex exhaust hood system running through skywalk. Now you can find La Mie Elevate in...
Project Description This 2,400 square foot full-service Australian style restaurant occupies the middle bay of an existing one-story suburban shopping center in central Iowa. The owner sought to convert the existing poorly daylit space into a bright and refined dining experience that matched the...
The Iowa Economic Development Authority awarded $3.4 million in historic preservation tax credits Thursday to aid ongoing renovation of the historic Val Air Ballroom in West Des Moines, part of a $25.4 million allotment to 15 projects across the state. Owner Sam Summers is in the midst of a $14.5...

